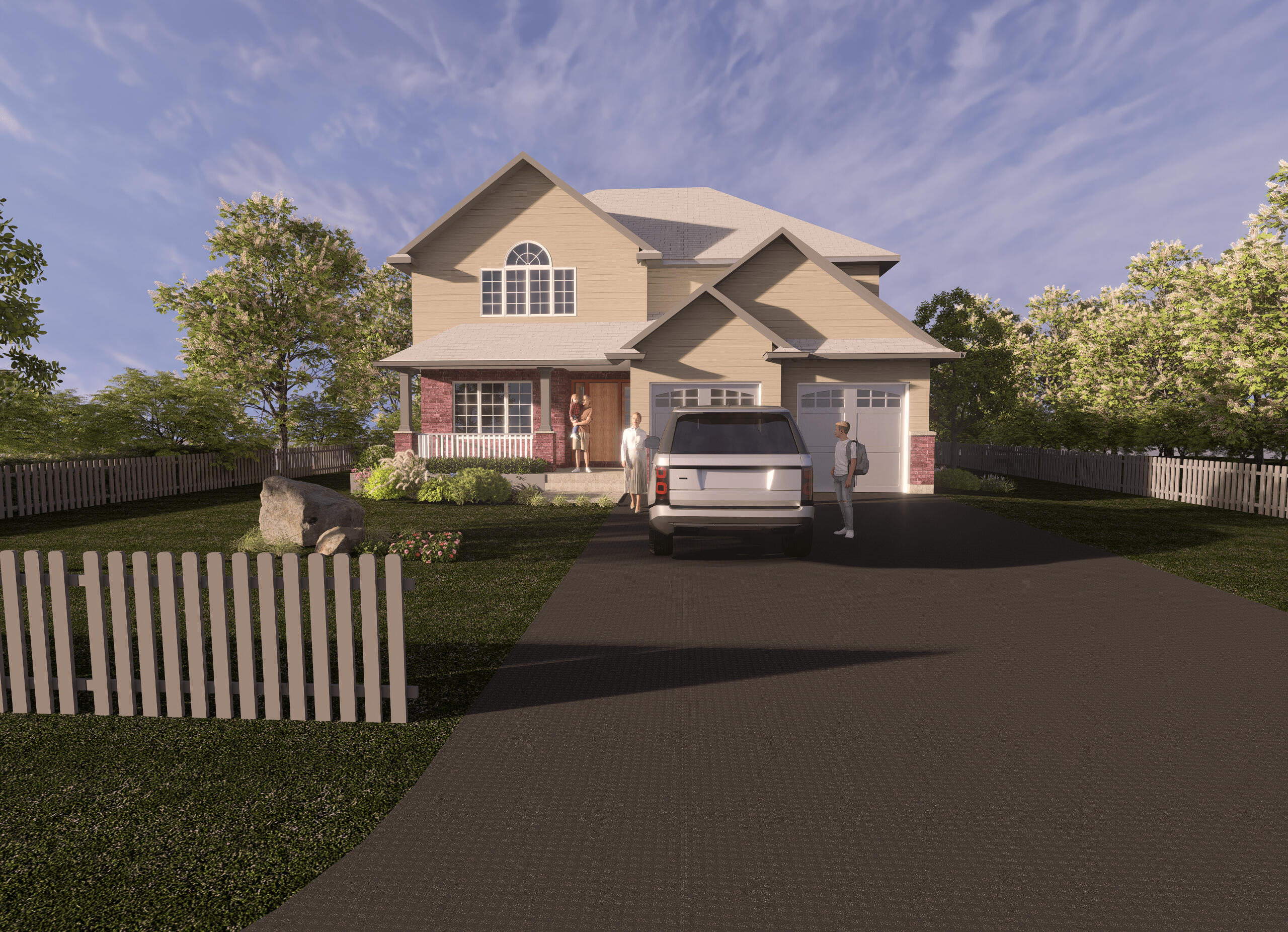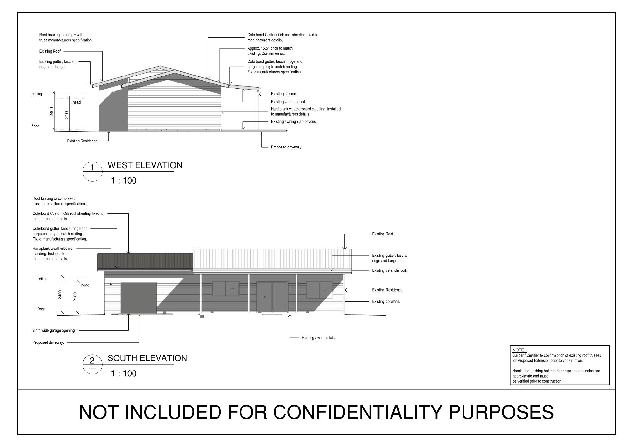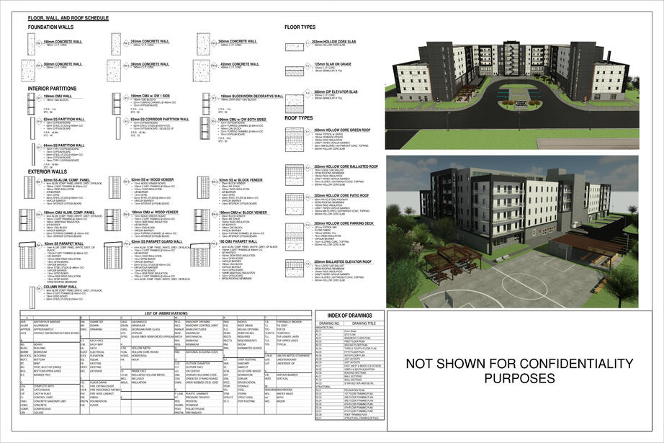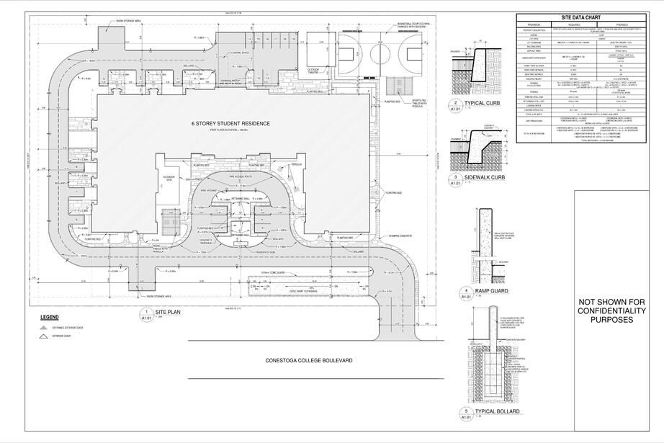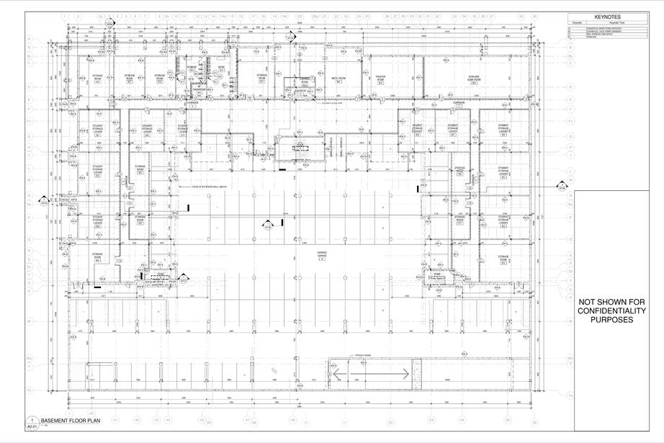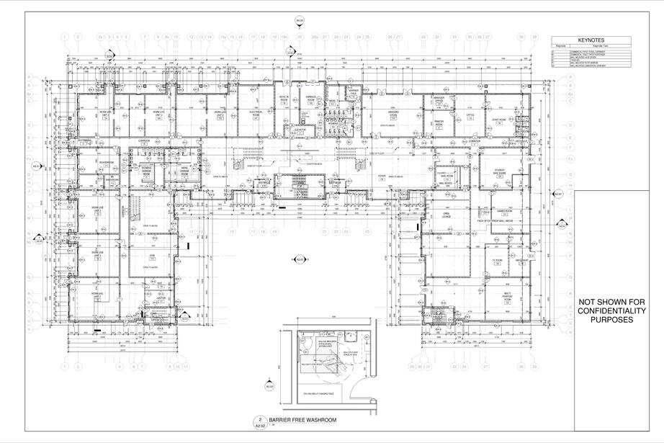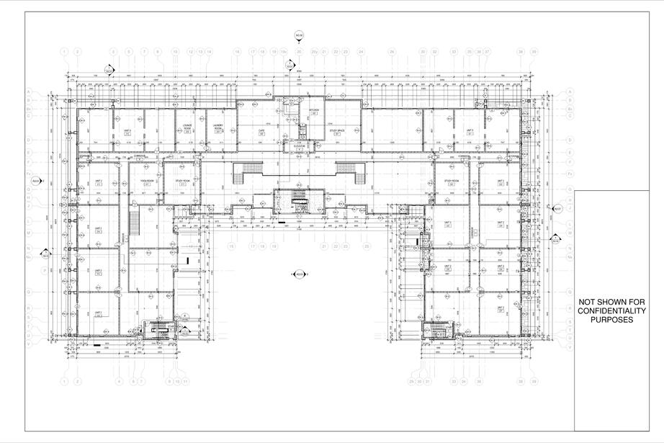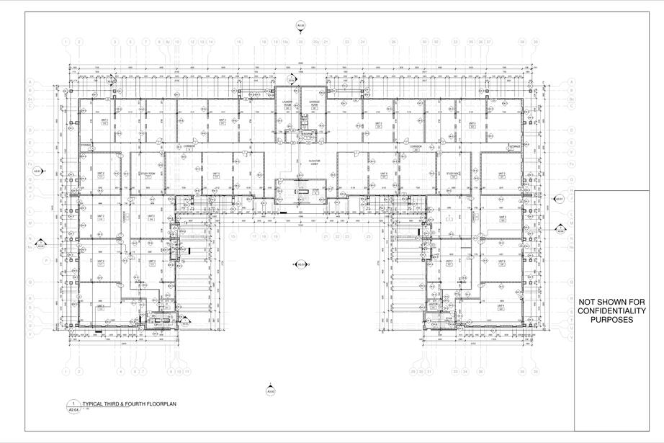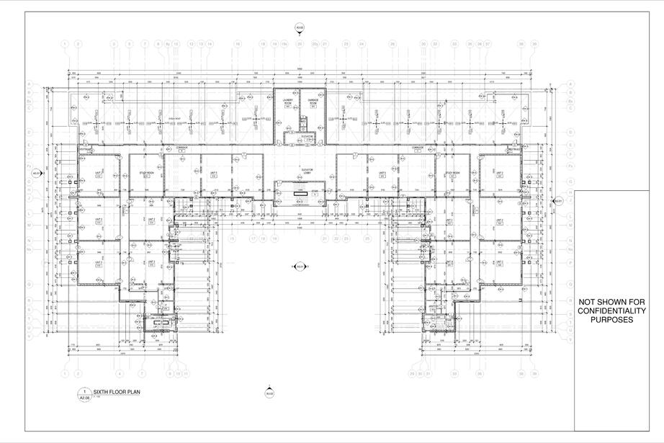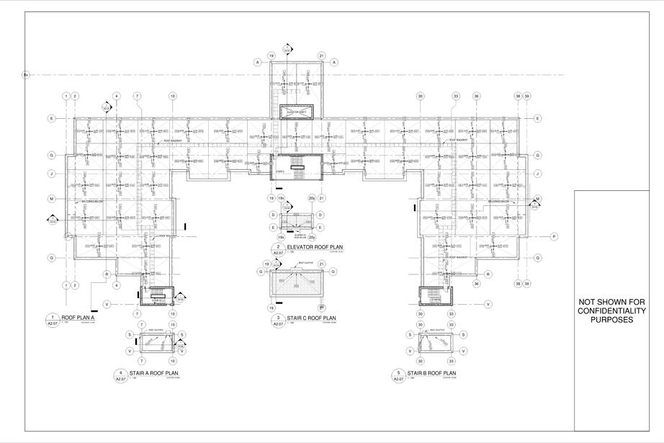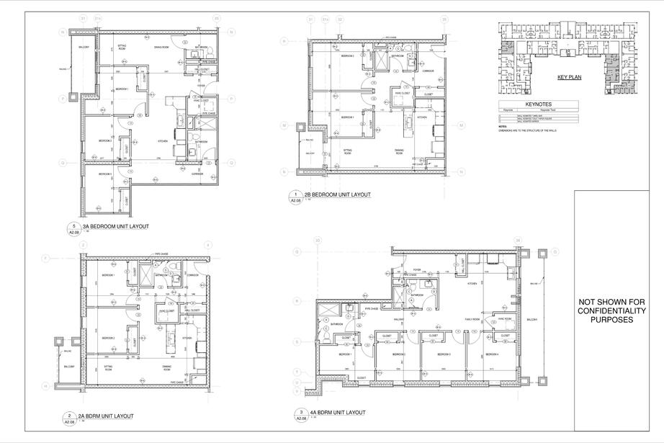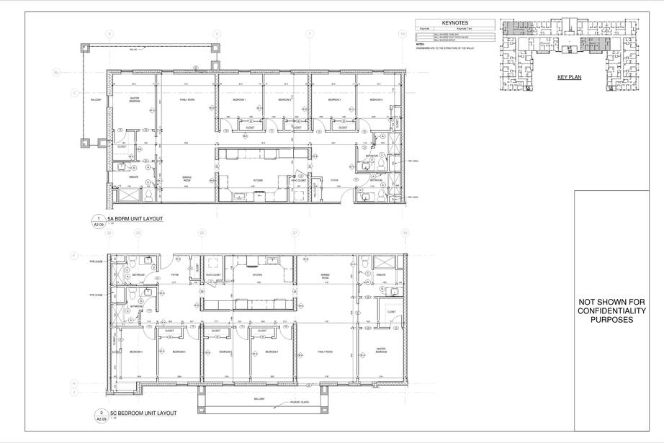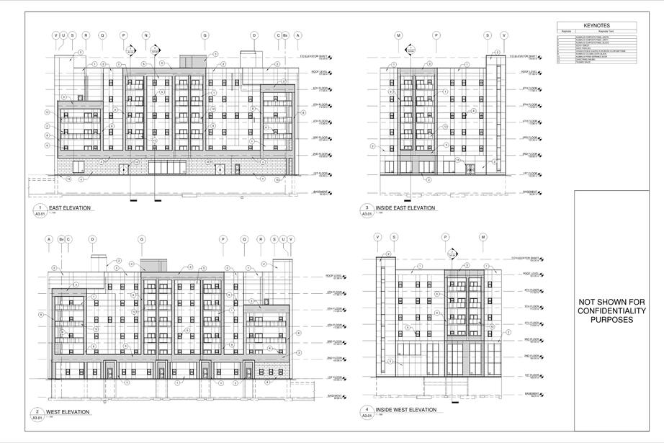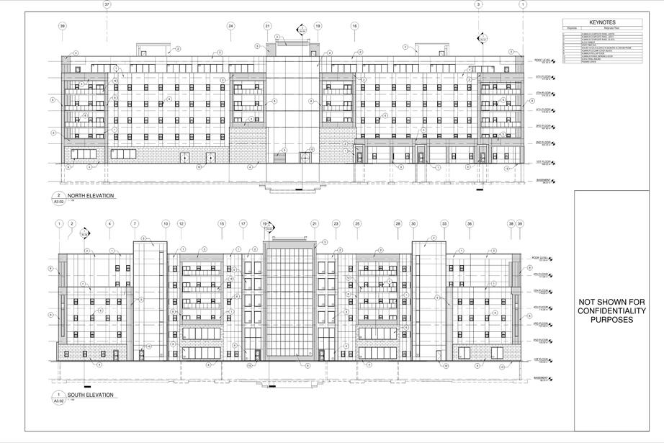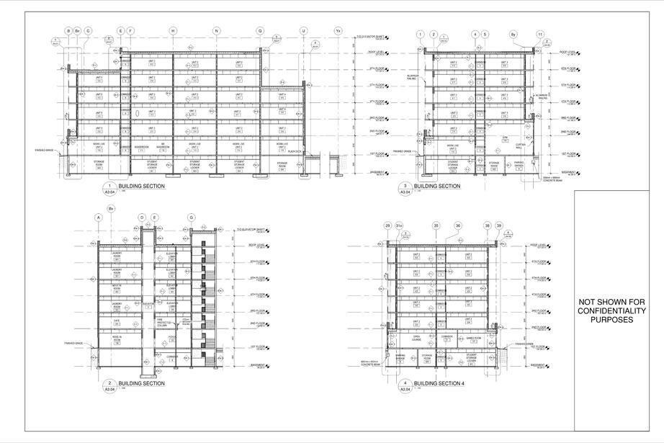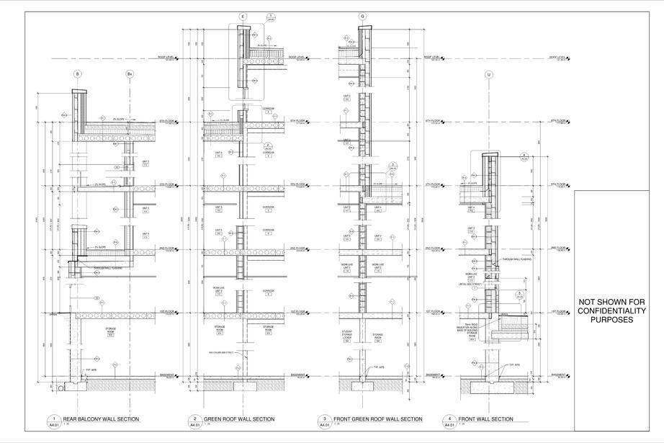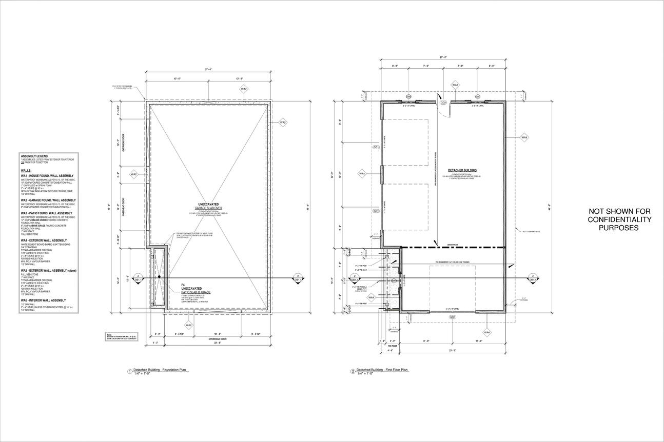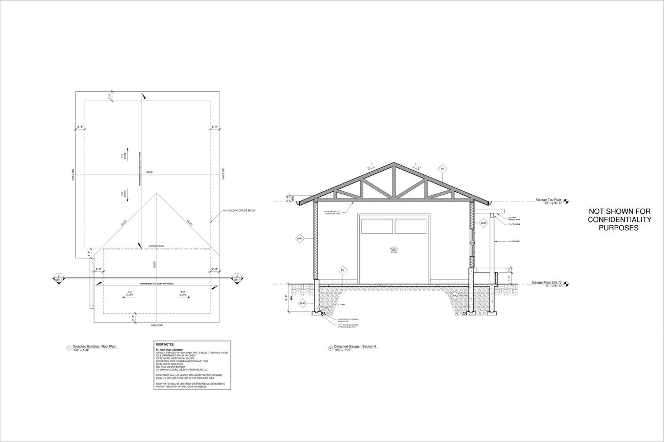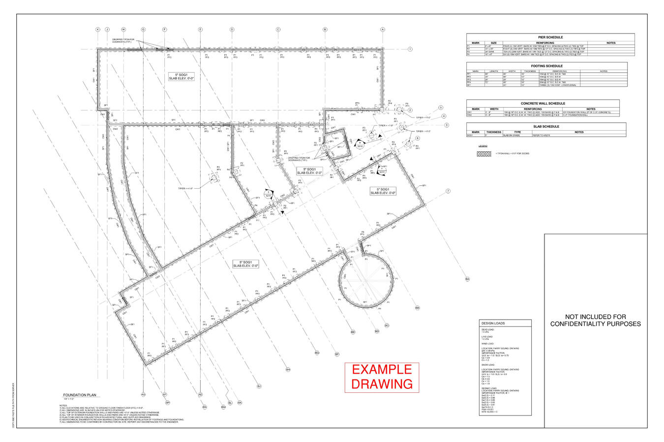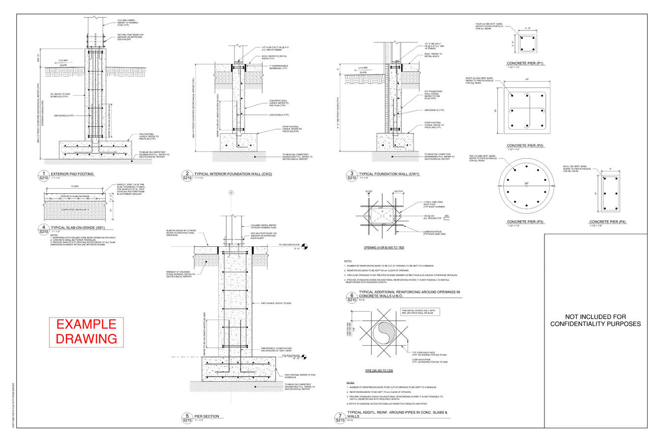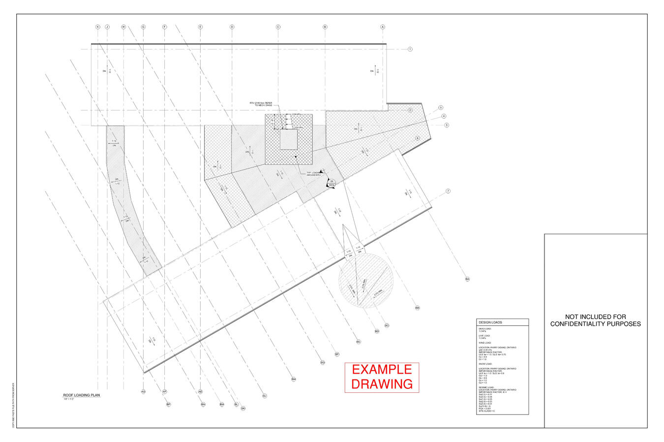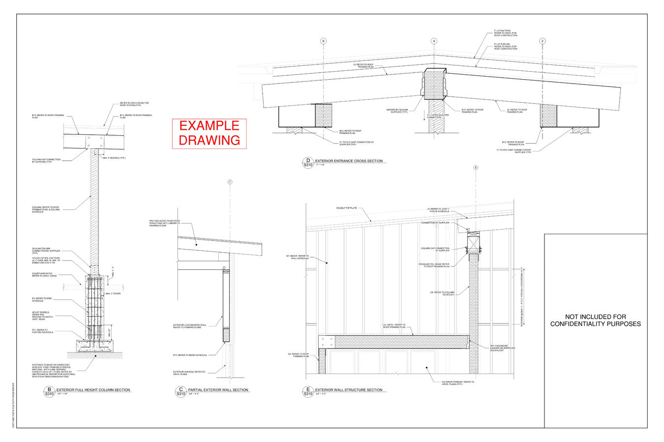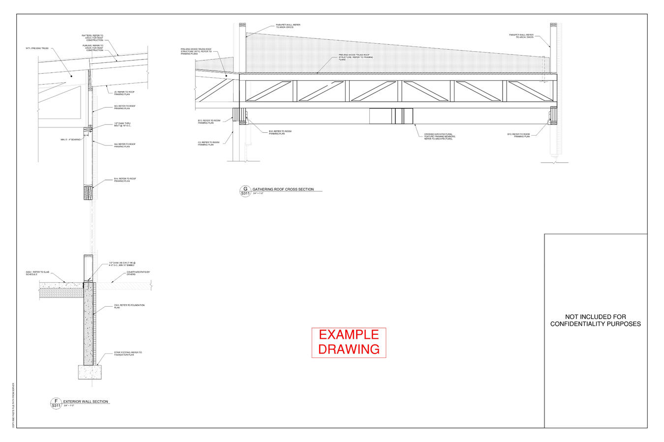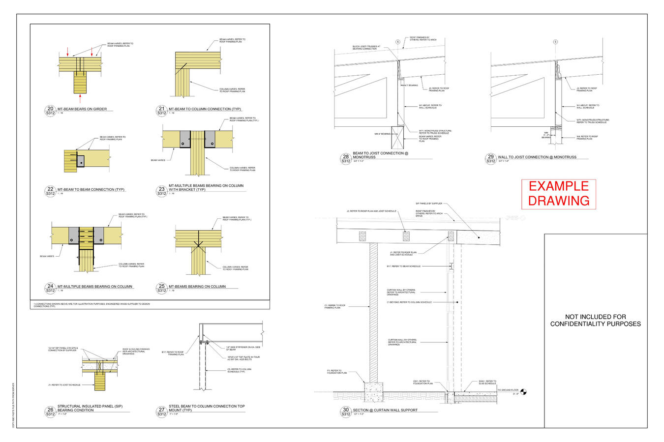
DETAILED DRAWINGS
Clear and detailed construction drawings are essential for any building project's success. Through BIM & CAD, I specialize in creating thorough and accurate drawings. My expertise lies in creating detailed drawing sets. I have experience in both architectural and structural drafting for a range of projects, from homes to commercial designs.
Client Reviews

Ivory Winston (Owner of PROCAD Designs)
Honestly, I'm reluctant to even write this review for risk of not having him available to work on our future projects! In short he's awesome! He not only understood and modelled the design as requested, but even understood and incorporated the intent behind the design.
Changes were done promptly, communication has been smooth with frequent check-ins from him letting us know as to the progress.
In short I'm super excited and hopeful to have him working on our projects for years to come.

Megan Drew (Principal at Megan Drew Design)
As the owner of an architectural design firm, I engaged with Chris to generate working drawings for several of my projects. Chris displayed a keen eagerness to learn and adapt to my drafting style, consistently ensuring to draw attention to areas that required my input. His professionalism, punctuality, and attention to detail have exceeded my expectations and I am pleased with the quality of his work. I would highly recommend Chris to any architectural or structural engineering firm seeking drafting services.

Jasmine-Anne Smith (Owner at Hike Designs)
Chris has been a valuable asset to our team throughout the past year. His communication skills and ability to meet deadlines makes it a pleasure to collaborate on drafting projects. Chris consistently delivers a professional drafting service, showcasing a keen attention to detail. I can confidently recommend Chris to others.
PORTFOLIO
Large Student Residence - Architectural Drawings
I proudly present a 6-storey Student Residence architectural set, showcasing a comprehensive collection of 15 sheets. This detailed package includes schedules, renderings, site plans, floor plans, roof plans, bedroom unit layouts, elevations, building sections, and wall sections.
Detached Garage - Architectural & Structural Drawings
Let's take a look at another project: a detached garage. This one includes four sheets with all the essential details. You'll find schedules, renderings & 3D views, plans for the foundation, floors, and roof, as well as cut-through sections. These drawings give you a complete understanding of how this garage is designed and put together.
Wood Framed Recreational Building - Structural Drawings
Have a look at a wood-framed recreational building's structural set, thoughtfully designed for optimal functionality. This concise 7-sheet package includes schedules, a foundation plan, a roof framing plan, a roof loading plan, details, and sections.
Let's Meet!

Thank you for taking the time to view my portfolio. I'd be happy to discuss the possibility of us working together. If what has been displayed here isn't enough, I have many more of my drawing sets I could provide for you to see.
Interior Rendering

